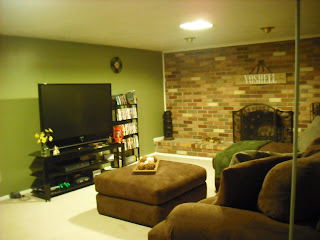This is a perfect example of "don't judge a book by it's cover". When my Realtor sent me a link to this house it had no inside pictures, all I had to go on was this picture:
 I really wasn't sure about it, but we had gone to so many houses and we'd seen a lot of crappy insides with gourgous outsides so we gave it a chance.
I really wasn't sure about it, but we had gone to so many houses and we'd seen a lot of crappy insides with gourgous outsides so we gave it a chance. Let's start in the first room we saw when we walked into the house for the first time. These are the only pictures my mom took of the kitchen so we dont have much to go from:
 This is the water pipe that hooks to the fridge, only my mom knows why she took this picture.
This is the water pipe that hooks to the fridge, only my mom knows why she took this picture. 
Pretty spectacular huh? ;)
Well here's what it looks like now:


 It's kinda a weird set up, if we stay in the house we would like to extend the back of the house out 10 feet to make the kitchen bigger, also add on a master bath and walk in closet.
It's kinda a weird set up, if we stay in the house we would like to extend the back of the house out 10 feet to make the kitchen bigger, also add on a master bath and walk in closet.We loved the backyard the minute we saw it. The house sits on almost a quarter acre so we have plenty of room for the dogs to run and future kids to play.
This was how the backyard looked when we moved in:

 Not much has changed except we ripped out that stupid bush.
Not much has changed except we ripped out that stupid bush. Next is the living room, again I dont have a lot of before pictures but we haven't done much changing. We had the hardwoods refinished before we moved in and changed the front door last May.



I love the new front door, it really changed the front of the house and lets so much light in the room.




Next is the bathroom, I feel like we changed a lot in the this room.


All the silver fixtures were changed to oil rubbed bronze and the color on the walls is chimney sweep. Love it!



Next is the bedroom, no before pictures here but it was the same color as the kitchen and living room. We painted it blue, obviously, and added crown molding.


Today I got bored and painted the closet doors, they still need another coat of paint but I'm liking the white a lot more than the ugly brown.


Now down the the basement, you remember the new hallway right? well off to the right of that fantastic hallway is our family room.
It was blah, baige and boring.

Now its green and fabulous.


 (i'm not sure why the wall color in these last two pictures looks like baby poop green, the first picture is more true to color)
(i'm not sure why the wall color in these last two pictures looks like baby poop green, the first picture is more true to color)Future plans for this room include: new lighting, surround sound and a wet bar/fish tank along the opposite wall of the fireplace.
Well that's really all the work we've done so far, all the other bedrooms and bathroom in the house have basically gone untouched).
This year most of our attention will be focused outside, our list of plans are:
extend the driveway over to our property line with either rock or cement, new rain gutters, painting all the trim white, and take out that stupid rock in the parking strip and put in grass and extend the sprinklers to it. John thinks that it wont cost a whole lot of money but we'll let the reciepts do the talking.

No comments:
Post a Comment